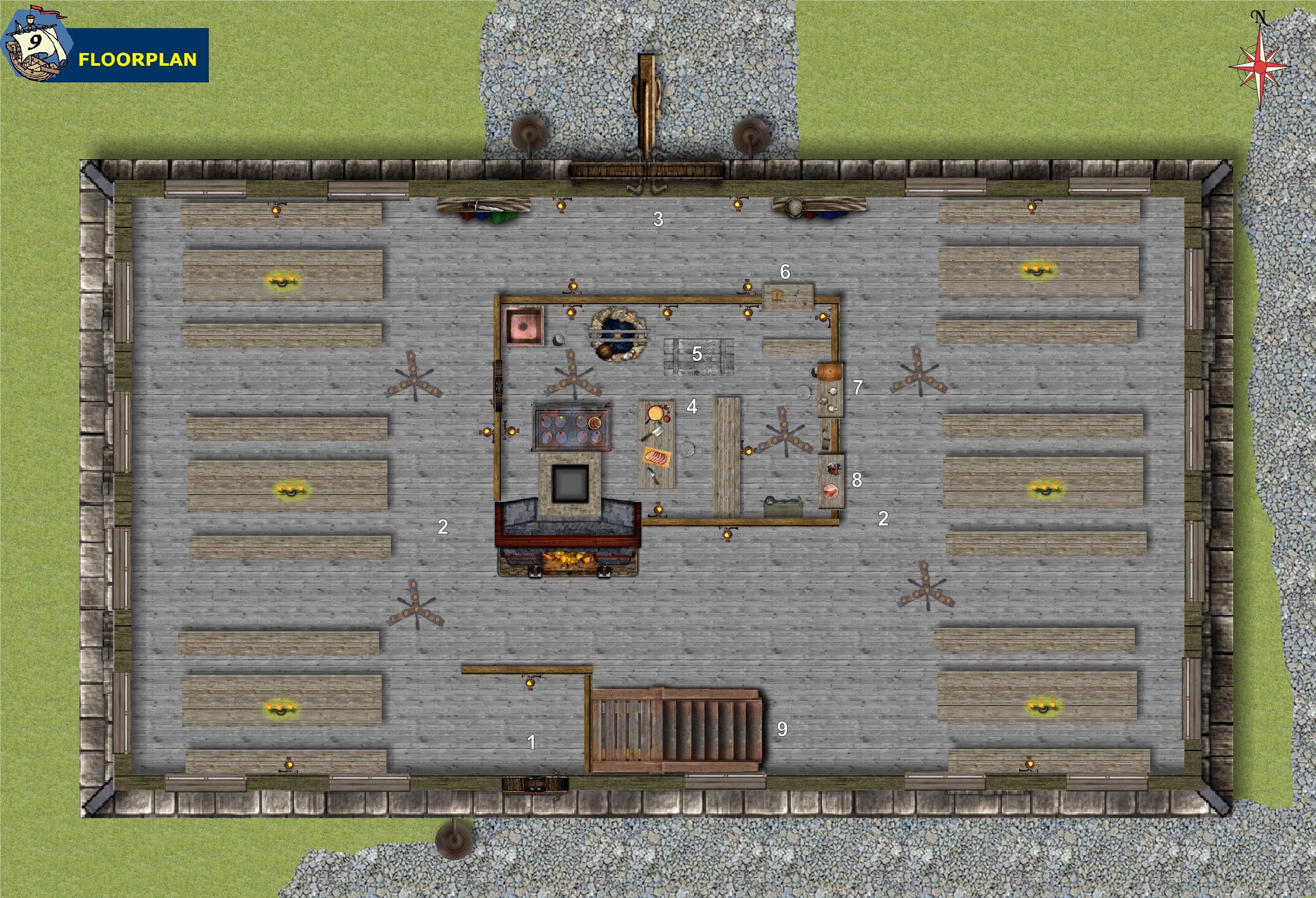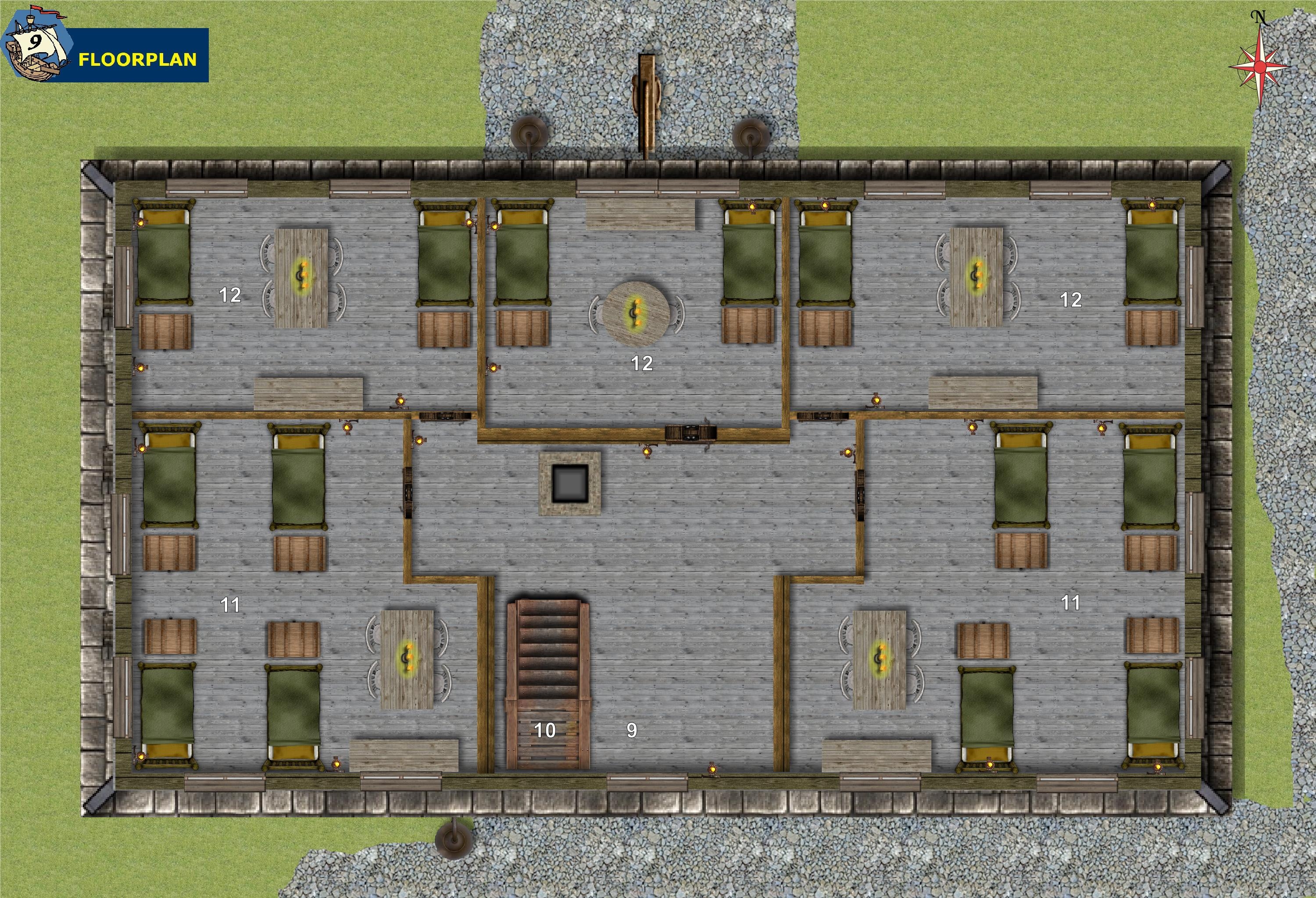Howdy, Stranger!
It looks like you're new here. If you want to get involved, click one of these buttons!
Categories
- 2.1K All Categories
- 201 Site Announcements
- 67 News and Announcements
- 134 General Discussion
- 851 Fractal Mapper
- 218 Fractal Mapper General
- 627 Maps and Symbols
- 33 Skwyre Virtual Table Top
- 30 Skwyre General Discussion
- 3 Skwyre How-To
- 376 AstroSynthesis
- 281 AstroSynthesis General
- 95 AstroSynthesis Plug-ins and Scripts
- 107 The Keep
- 107 The Keep General
- 59 ScreenMonkey General
- 18 ScreenMonkey Setup and Configuration
- 328 Inspiration Pad Pro
- 328 Inspiration Pad Pro General
- 135 NBOS Character Sheet Designer
- 135 Character Sheet Designer General
Jörðgarð Maps No. 512 - The Last House Inn


Jörðgarò Maps No 512 of the pending Fallen Empire Trail adventure Trailsend find the PCs in the Last House Inn in Draugsend. There are are two views of the inn's floor plans for the ground floor and upper stories.
Key to the Floorplans of the Last House Inn
Ground Floor
Rear Door. Leads to the outhouse and the stable
Common Room.
Main Entrance.
Kitchen.
Trapdoor to Storage Cellar. (Not mapped.)
Guest Reception.
Beer Tap.
Food Pickup
Stairs to 2nd Story
2nd Story
Stairs to Ground Floor
Stairs to 2nd Story
Guest Rooms with 4 Beds
Guest Rooms with 2 Beds
3rd Story: Not mapped separately. Identical with the 2nd Story floorplan except:
Stairs to 4th Story
Stairs to 2nd Story
4th Story: Not mapped. These are the quarters of Innkeeper Gunnstein and his family.
The JPG versions of the maps must be downloaded separately. They have a size of 2250 by 3000 Pixels. One also can download the maps in editable form for Fractal Mapper 8 or Fractal Mapper 9 at:
https://vintyri.org/joerdhgardh/mapdownloads_45.htm
Both stories are in the same Fractal Mapper files. For the ground floor view, hide all layers with 2S in the layer name. For the 2nd story view hide all layers with GF in the layer name.

Comments
Looks great, Mark!
Hope you had a great Christmas and New Year!
Holidays were fine, yours too, I hope. German style new year greeting: A healthy new year (Gesund' neues Jahr!)